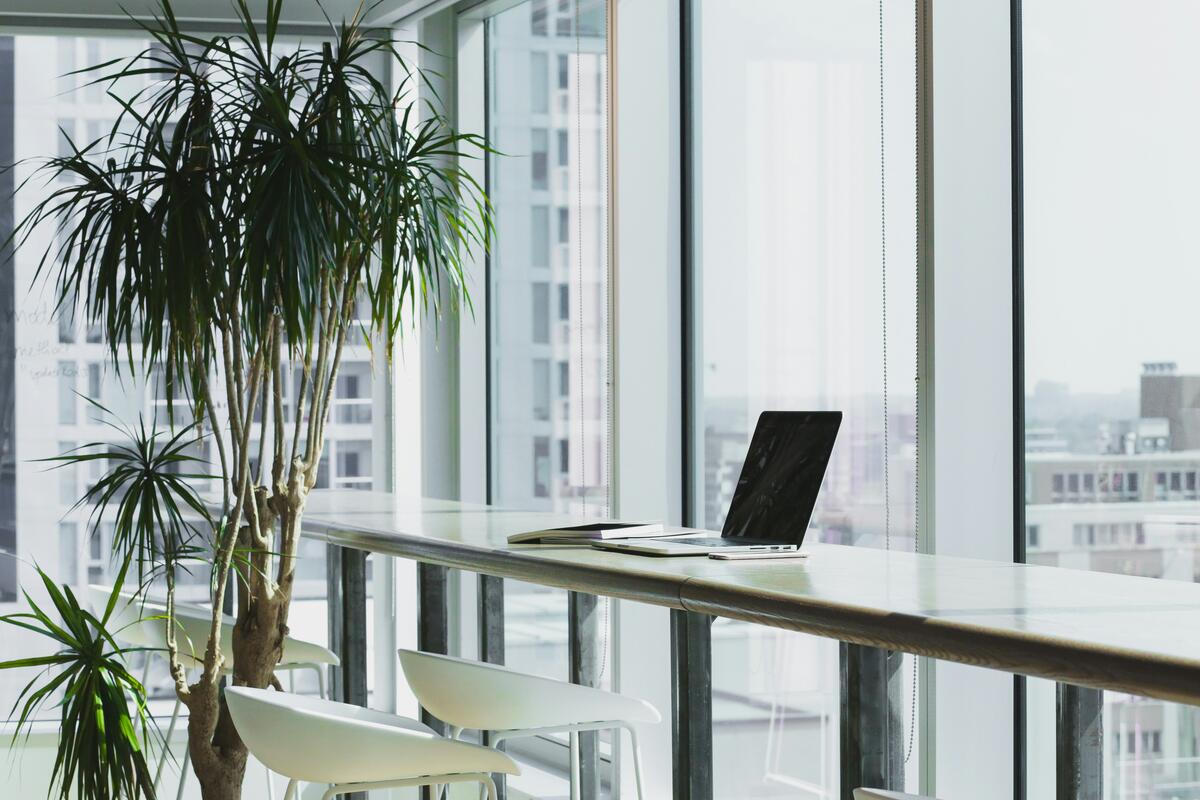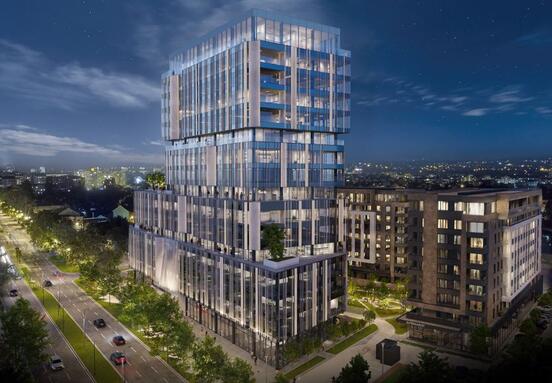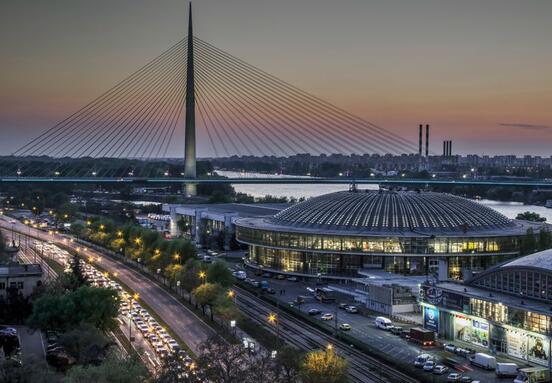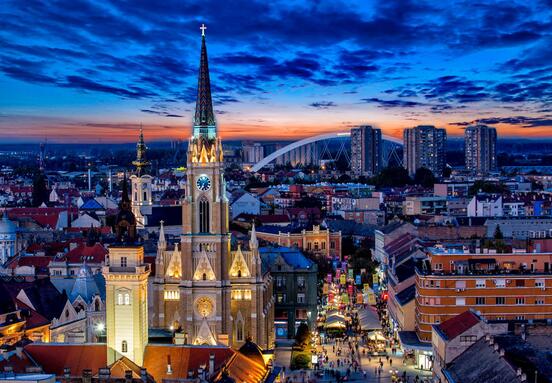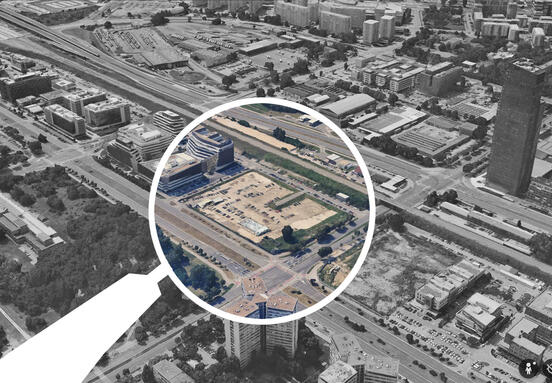It is planned that, after the works, there will be an office building with storeys (2Po)+G+7+Ps and a total gross area of 25,973.64 square meters.
The investors of this project are the companies Ahciona doo and Triglav osiguranje a.d.o., while the bureau ArhiM and Vetsal from Belgrade were hired for the architectural and design solutions, writes the business portal eKapija.
The above-ground part of the building is planned to be 17,715.68 square meters gross (16,535.20 net), while the underground part will include 8,257.96 square meters gross (7,784.00 net).
Within the building, 29 special parts will be formed, intended for office spaces of various sizes, with accompanying technical rooms and sanitary blocks.
The building will have two underground garage levels with a total of 220 parking spaces, connected by an internal ramp with two carriageways.
Passable terraces are planned on the fourth and secluded floor, while the roof of the second floor, which covers the lobby, will be arranged as an impassable green roof, in accordance with modern standards of sustainable construction.
The public presentation will last until June 3.
