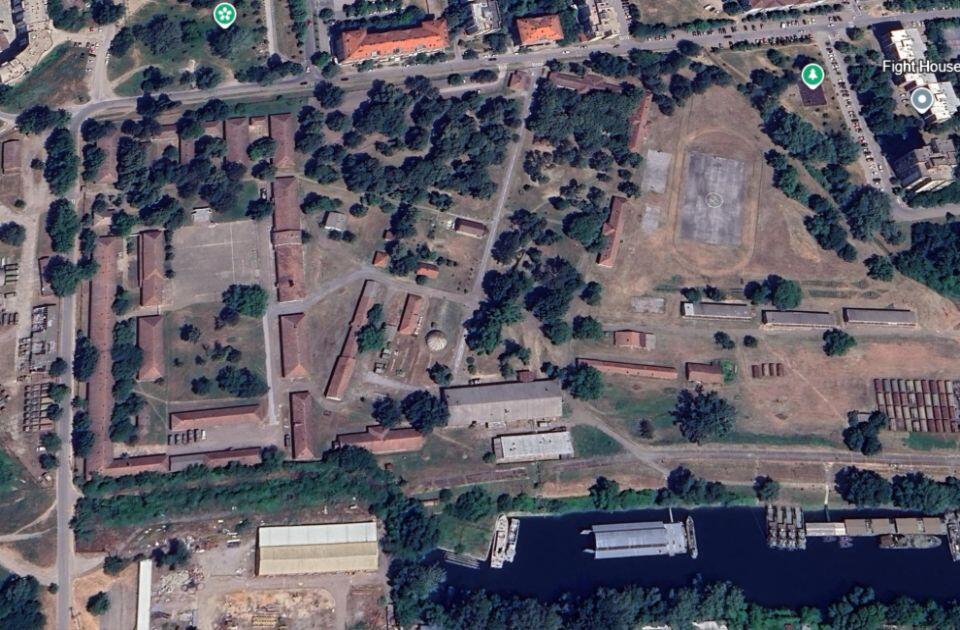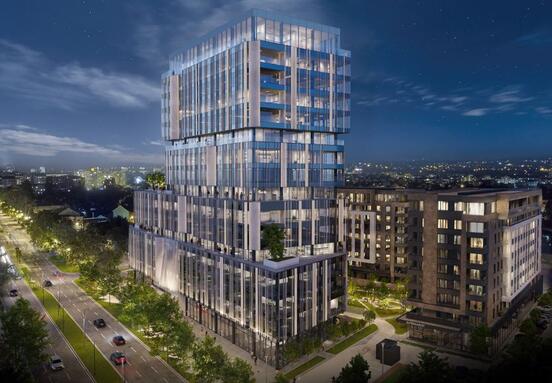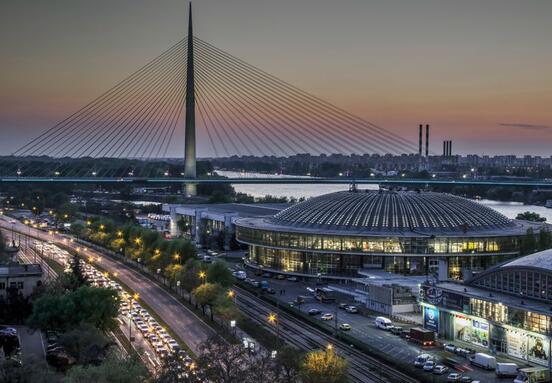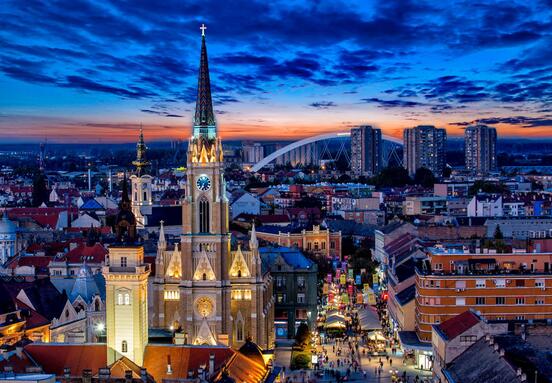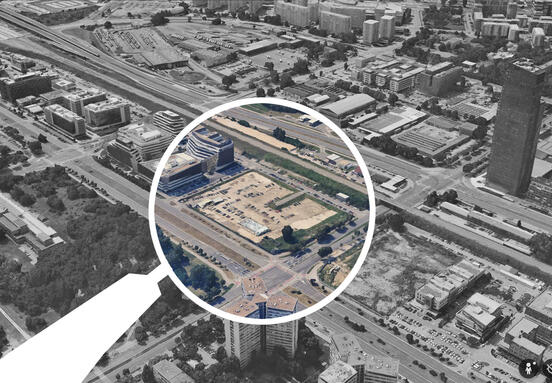The General Regulation Plan will cover an area of approximately 21 hectares located on the left bank of the Danube, between the primary flood-defense embankment on the south side, the planned bridge extending from Europe Boulevard on the west side, Despot Stefan Boulevard and 1,300 Kaplara Street on the north side, and the student dormitory complex on the east side.
"By relocating the existing industrial facilities and the special-purpose zone within the planned area, new opportunities are created for the use and development of the riverside. This opens possibilities for arranging and forming a citywide center along the Danube, providing space for new residential, commercial, and cultural amenities, identifying desirable forms of publicly accessible areas and sports-recreational attractions by the river, as well as the conditions for their implementation," the urban planners state.
A new complex called “Riverside” has been announced for this location, presented by Aleksandar Group, backed by renowned London architectural firms Howells and LDA, in cooperation with the Urban Planning Institute of Novi Sad.
This investment is valued at 150 million euros.
Riverside development, construction of multi-story buildings, and sports facilities
Two citywide centers are planned — one along 1,300 Kaplara Street and the other along Despot Stefan Boulevard. Within these centers, residential and mixed-use buildings of up to 10 floors are planned, with spatial landmarks reaching up to 14 floors.
In addition to multi-family housing, the centers are expected to include various hospitality facilities such as cafés and restaurants, as well as health and recreation services, gallery and exhibition spaces. Urban planners also foresee a preschool institution, along with other facilities for children — such as educational centers for languages, music, and art workshops.
A square will also be created along Despot Stefan Boulevard, connecting sports and recreational areas, the pedestrian zone, and amenities within the citywide center.
Sports and recreational facilities are planned across approximately 78,000 square meters, including promenades, children's playgrounds, basketball, handball, tennis and volleyball courts, as well as outdoor gyms.
The Czech Warehouse, a cultural monument currently serving as part of the Matica Srpska Library collection storage, will be preserved. However, it is designated for cultural use — such as a museum of mechanical engineering or an industrial heritage center — to safeguard the city’s industrial legacy dedicated to the history of labor and technical progress.
"With the relocation of existing industrial structures from the left bank of the Danube, new opportunities arise for the development and enhancement of the riverfront. By planning attractive riverside amenities, the quality of life for residents is improved, while also creating opportunities for new investments and the realization of major capital projects," the statement adds.
Road infrastructure will be lined with trees, with vegetation types adapted to the width of each street.
The planned traffic solution relies on the existing and future street network, with the largest intervention being the construction of a new bridge over the Danube, extending Europe Boulevard, with connecting ramps and a new roundabout. A new connection between Despot Stefan Boulevard and 1,300 Kaplara Street is also planned, after which the eastern part of that street will become a dead-end.
Parking for all types of vehicles will be arranged on individual plots in accordance with regulations and the General Urban Plan of Novi Sad until 2030.
"With this strategic goal, residents of Novi Sad will gain quality access to the river, with diverse sports-tourist amenities, while the area of the old shipyard and the current river fleet barracks will be transformed into residential and commercial complexes surrounded by public spaces featuring promenades, green areas, and bicycle paths — all accessible to every citizen," the urban planners explain.
The plan’s commissioning authority is the company DOO “Neimar” Novi Sad, while the conceptual framework was created by the Public Enterprise “Urbanizam.”
The conceptual framework is currently available for early public viewing on the "Urbanizam" website, where interested parties can review it until December 2.
